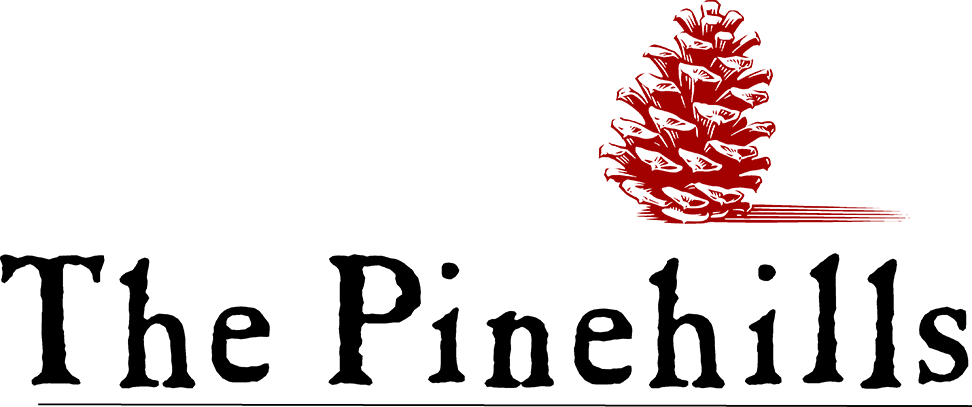
SOLD OUT but please come see our cottage designs at Poet’s Corner, Pinehills newest cottage neighborhood!
The look and feel of all our cottage designs reflects the simplicity and charm of the coastal cottages you remember from summer vacations. Located on Shutter Latch next to the Summerhouse, this neighborhood is an easy walk to the Village Green shops and the The Market. These cottages have married the essence of Tradition and Today, with open floor plans and practical use of square footage while also providing the modern details and qualities of a custom home.
Come see all of our Cottage Designs and meet our award winning “In-House” architectural team led by Bart Obrien A.I.A. For an appointment call 508-209-4000.
The Summerhouse Cottage Designs
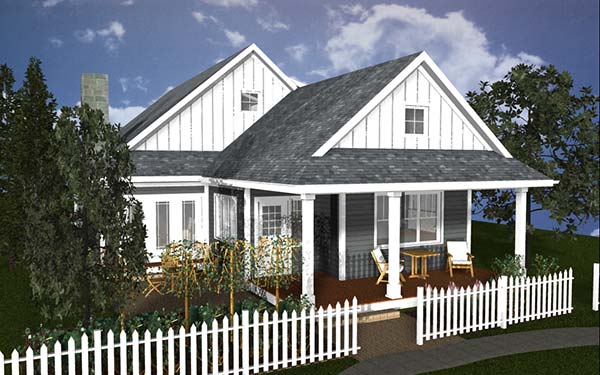
The Sandpiper
View Floor Plan
This one-floor design features an open floor plan with a master retreat and the guest bedroom and bathroom on the first floor. The living room is open to the spacious kitchen and dining area. The rear entrance is complete with a covered porch that leads into the mudroom. This plan offers several alternate first floor options such as a home office/ study and an additional bedroom suite.

The Seaside
View Floor Plan
This home features a traditional foyer entrance that offers multiple views of the main floor. The dining area extends off of the expansive kitchen and has beautiful views of the common green. A first floor powder room, laundry room, and mudroom complete the main level. This two bedroom plan features a first floor master suite and a second level guest bedroom and bathroom. This plan offers several alternate first floor options including a home office/study and additional suite.
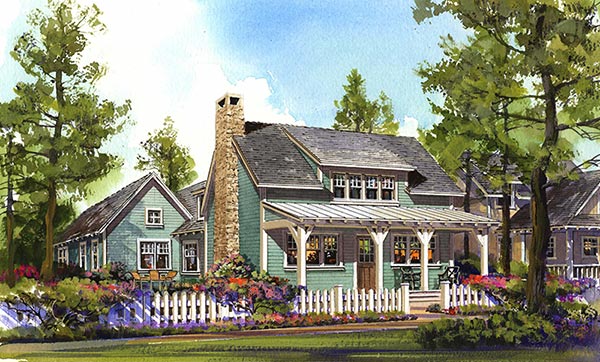
The Driftwood
View Floor Plan
A covered porch that extends across the front of the home invites you into the heart of this design. An open living room and kitchen are surrounded by walls of glass, bringing the outside in and offers views of the private courtyard patio and well placed landscaping. The master retreat is secluded behind the main living area on the first floor offering owner’s privacy and peaceful spaces. The laundry room is conveniently located on the first floor. The second level of this home offers two spacious guest bedrooms that share a full bathroom.
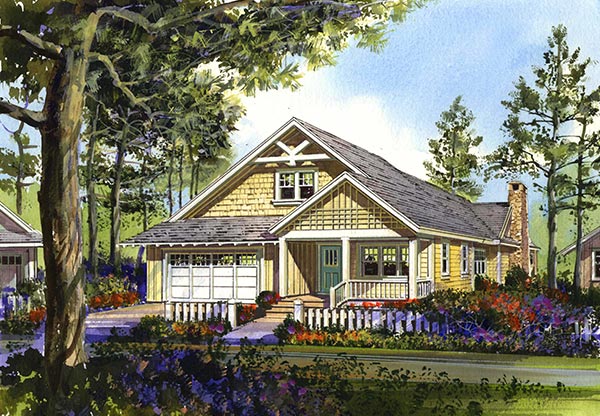
The Lighthouse
View Floor Plan
Comfortable porch entry, large open kitchen, dining and living room, master suite with spacious his/her walk-in closets, bath with seperate tub and shower, first floor study, and second floor guest suite with private bath. This plan has many design options including finished lower level, bonus room and loft.
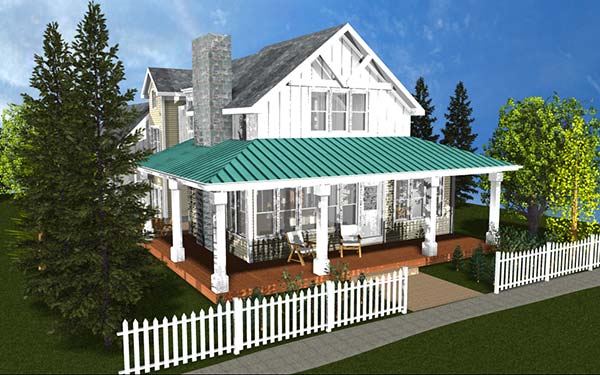
The Windsail
View Floor Plan
A wrap-around farmer’s porch invites you into the main living room featuring a fireplace and vaulted ceilings. Double sliders in the dining area open to the patio courtyard, extending the living area to the outdoors. The kitchen is open to the dining area, sharing the views of the beautiful landscaping and is complete with an oversized pantry. The first floor also offers a private study or den. The spacious master retreat is a perfect hideaway at the back of the home. The second floor offers two comfortable guest bedrooms that share a full bathroom and has an additional loft area that could serve as an additional office, reading room, or den.
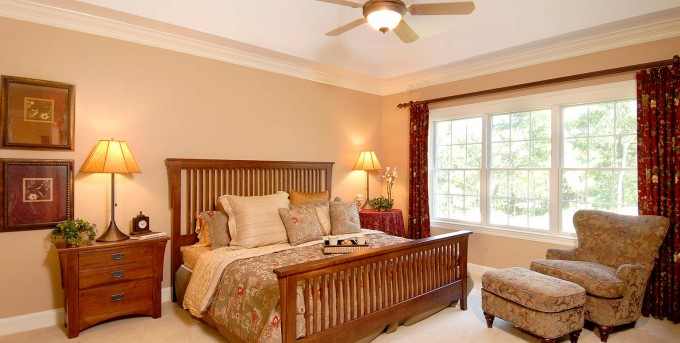
The Shoreline
View Floor Plan
This Cottage Design begins with our signature front porch and carriage style garage doors. A comfortable foyer welcomes you as you pass the private study with elegant French doors and a nice powder room. The kitchen features abundant cabinet space and a great working island. A pantry provides additional storage off the laundry and mudroom area. The dining space looks out over sliding glass doors to your private patio space. The wood ceiling cathedral living room has an abundance of windows and cozy fireplace. The master suite features a tray ceiling, two walkin closets and spacious bath. Your guests may stay a while with two large bedrooms and full bath on the second level! Out standard two car garage an full basement are also included.

The Cliffside
View Floor Plan
One of our more popular designs, The Cliffside offers an expansive “open” from the large kitchen, dining areas to the cathedral ceiling family room. A patio or screen porch provides the out door living we all enjoy. The master suite is nicely tucked away in the rear left corner offering great privacy. As you pass by Her and His walkin closets, the custom bath provides double sink vanities, soaking bath tub and elegant tile shower. The first floor is complete with a home office/ study off the foyer, mudroom and laundry room. The second is ready for your guests with either two bedrooms and full bath along with a multi purpose loft space. With a two car garage and full basement, storage is never a problem!
