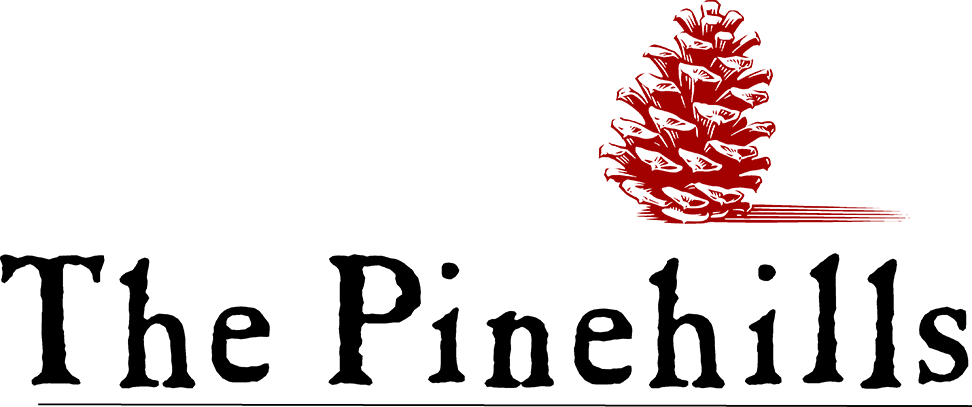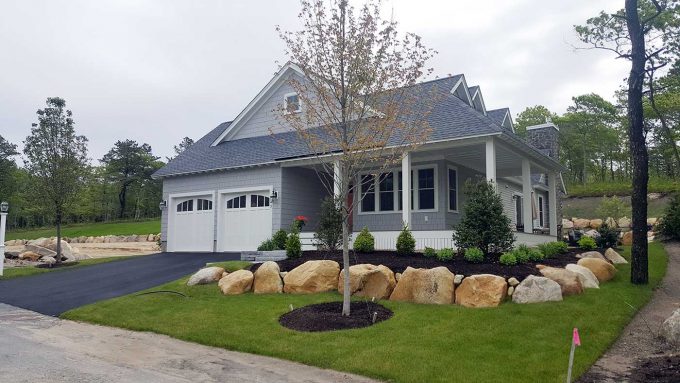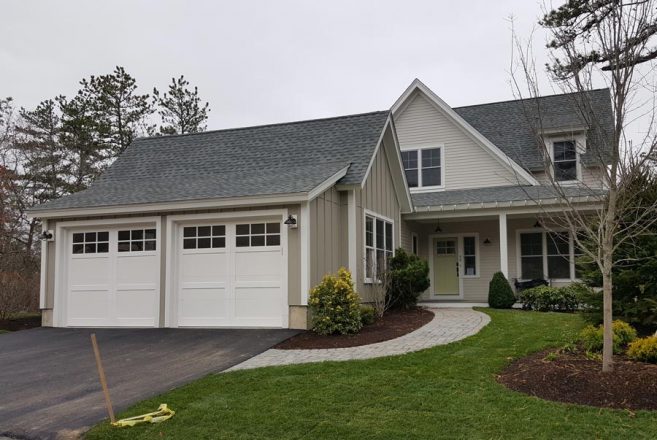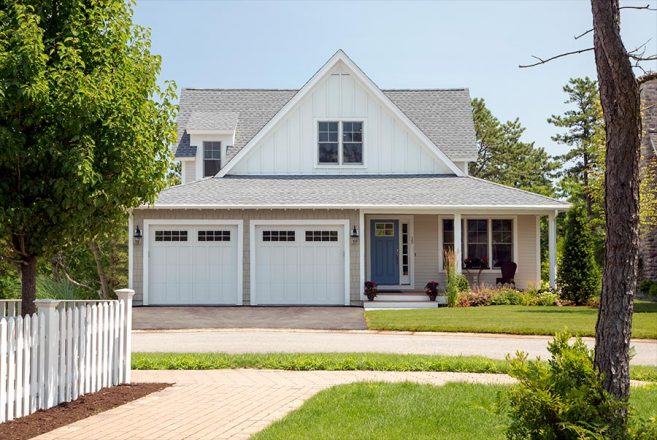
Poet’s Corner is now sold out. Ask about our next cottage/custom neighborhood called “Standing Rock” coming soon in January 2021! New “Cliffside: design model home opens in mid January at 10 Poet’s Corner!
We practice social distancing. Please call ahead to schedule. For more details on our COVID-19 Coronavirus notice: Learn more
Call 508-209-4000 for directions, floor plan package and information. Winner of 2019 Prism Awards for design, merchandising and best kitchen by The Builders/Remodelers Association of Greater Boston!
With our success of the Cottage designs in the Summerhouse Cottage neighborhood, we are excited to be in the latest cottage neighborhood at Poet’s Corner! With 20 home sites, the look and feel of our cottage designs reflects the simplicity and charm of the coastal cottages you remember from summer vacations. These cottages have married the essence of Tradition and Today, with open floor plans and practical use of square footage while also providing the modern details and qualities of a custom home. Our cottages feature numerous windows that welcome in the natural light and beauty of the setting that surrounds you. Farmer’s porches, patio courtyards, and privacy landscaping are all ways that extend the living space of these cottage designs. The use of multiple textures and elements on the exterior of the home suggest years of character and history. The same use of traditional materials is carried into the designs, with wood features on walls and ceilings creating classic details throughout.
Exterior Features:
Energy Star Rated Products
- Stunning landscape Design enhanced by trees and plantings and low flow irrigation system
- Low- Maintenance exterior materials, such as PVC trim, composite decking, and Fiber cement siding by James Hardie with 15- year paint color warranty
- Lifetime asphalt/fiberglass roof shingles from manufacturer
- Finely crafted Anderson 200 series windows and sliders with your choice of grille pattern
- 2×6 exterior wall construction
- Thermatru entry doors
- Your choice of Carriage style garage doors
- Stone accent chimneys
Interior Features:
- Top Notch Design Studio will customize your choice of kitchen and bathroom cabinets and granite countertops
- Custom Interior trim package features Whitman Homes Signature Cottage window and door trim, board and batten paneling in the study, wide v-groove bead board in the half bathroom and mudroom, and 6” cove crown molding in the foyer, half bathroom and study
- Carrier Heating and Cooling system with Humidifier, Air Cleaner, and programmable thermostats
- Nine- foot ceilings in the first floor
- Vaulted ceiling in Family room and Vaulted or Tray ceiling in Master Bedroom, both with Cottage wood feature
- 36” gas fireplace with your choice of wood mantel, marble surround and hearth
- 3.25” prefinished hardwood flooring where indicated on plans
- Oak hardwood stair system from first floor to 2nd floor and from first floor to lower level
- An exceptional stainless steel appliance package by KitchenAid
- Master bathroom with custom tiled shower, frameless shower door, and luxurious soaking tub with tile surround
- Upgraded line of Kohler plumbing fixtures throughout
- Your choice of Benjamin Moore paints throughout your home
- Customized Electrical schematic design for each home
- Allowance to custom select your interior and exterior light fixtures
- Custom melamine shelving in your master suite closets and kitchen pantry
Services Provided
- BuilderTrend, an online client communication system for scheduling and client selections
- In house, Licensed Architect to review your personalized design
- Customer coordinator to assist you with selections, scheduling, vendor interaction, and communication relating to the progress of your home
- On site project manager to provide stringent quality control during the build process
- 2017 Award winning Architect and Builder from Builders & Remodelers Association of Greater Boston
Poet’s Corner Designs

The Seashell
View Floor Plan
Everything you need all on one level. Greeted by a 1st floor office, the Seashell then leads to the open kitchen, dining, and living room. The living room features a fireplace and vaulted ceiling with double sliders that open to a spacious deck making it a perfect home for entertaining. The large master suite includes a vaulted ceiling, double walk in closets, soaking tub, large tile shower with double vanities making it a perfect retreat. A guest suite and laundry are also 1st floor conveniences.

The Seashell II
View Floor Plan
A two story version of the Seashell. Offers an option for 3rd bedroom with full bathroom on the 2nd floor.

The Cliffside - 2017 Prism Winner!
View Floor Plan
A sun filled study with wrap around porch windows greets you upon entering this cottage home. Around the corner you will find an open kitchen and dining area that connects to the great room featuring a dramatic wood ceiling and gas fireplace!. The master suite is privately located in the rear of the home, taking advantage of the back yard views. The second floor offers a spacious loft/ flex room area along with two spacious bedrooms and full bath.

The Shoreline
View Floor Plan
First floor living floor plan provides all with nicely designed open kitchen, dining and living room. Comfortable private master suite, home office and laundry complete the main level. A second level with 2 guest bedrooms, a full bath and a loft area offer terrific family space. A covered porch on the front and back of this home offer beautiful outdoor living.
