
Cottage Style Home Designs
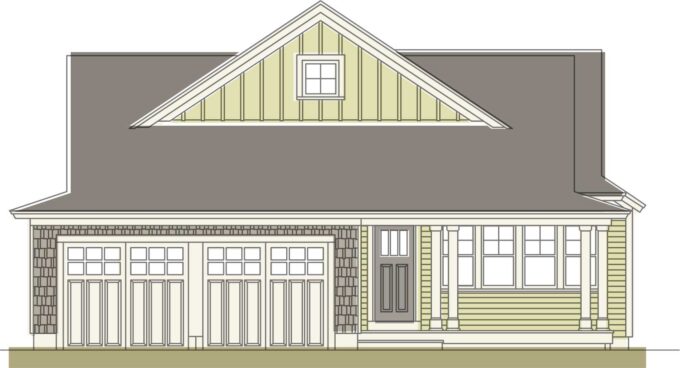
The Seashell
View Floor Plan
Head outside to the nearby wooded trails for your 10,000 steps. Because The Seashell design gathers all the inside parts of your day in one, efficiently laid out on one level. Sip your morning coffee on the front patio. Stroll over to the tucked away office for some quiet project work. In the evening, wrap it all up with a good, long soak in a main floor owner’s bath — the perfect remedy for your active outdoor (if not indoor) efforts. And should you need a third bedroom and bath, opt for the two-story plan, Seashell II.
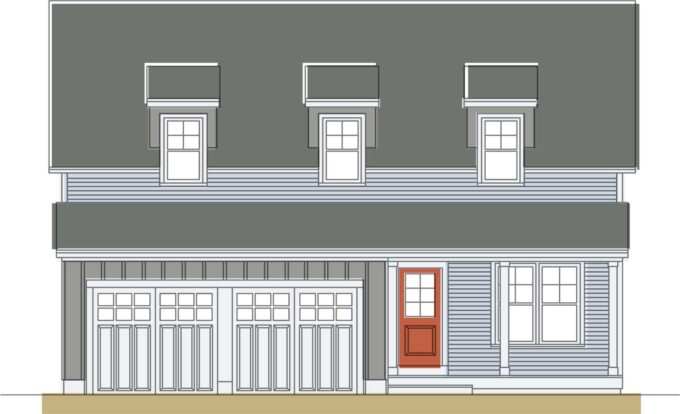
The Lighthouse
View Floor Plan
So many ways to love a sunny day. Not only does that trio of classic dormers create a handsome roofline, it’s the secret of light-filled upper bedrooms with intriguing angles. From front to back, Lighthouse makes the most of the sun’s daily passage. The office, with windows on two sides, brightens any workday with views and natural light. And dinner parties get an instant mood lift from sunlight streaming in through large windows in the dining room, and tall double sliders in the great room. Which, of course, invite everyone out to the lovely back patio for fresh air gatherings under the sun or stars.
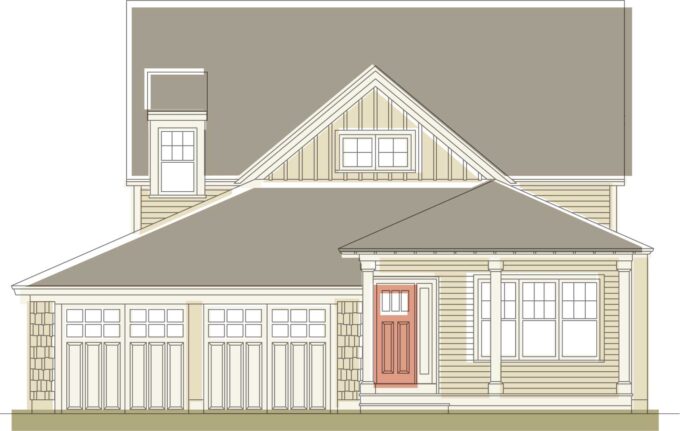
The Sandpiper
View Floor Plan
Downsizing doesn’t necessarily mean you need less space, just the right space. Sandpiper is roomy where it counts most — in the places where you entertain and spend time with family. The kitchen, with a generously sized island, flows right into the dining room, which connects to a spacious great room with vaulted ceiling for even more airiness. Together this all makes for one long, impressive sight line from front door to back patio. As for practical extras, a pantry, mud room and double walk-in closets make it clear that downsizing doesn’t mean doing without.
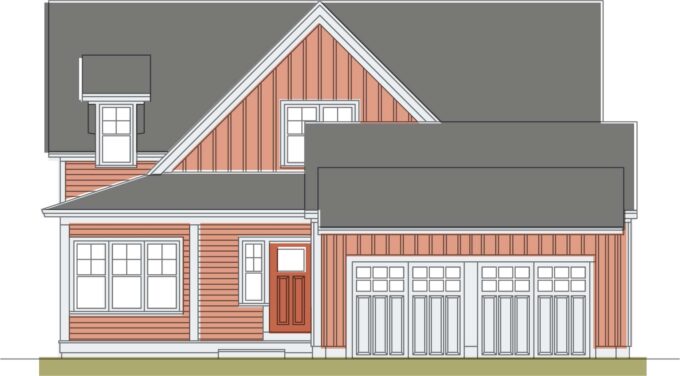
The Cliffside
View Floor Plan
This cottage is ready for company, even the stay-for-the-weekend kind. First, there’s
that well-placed coat closet and powder room in the entry. Then, the easy mingling
potential of the kitchen with four-person island, the dining area, and great room
with dramatic vaulted ceiling — all seamlessly connected. Best of all though, is that while the owner’s suite is on the main level and private, guests can enjoy two bedrooms, a bath and loft upstairs for a little downtime of their own.
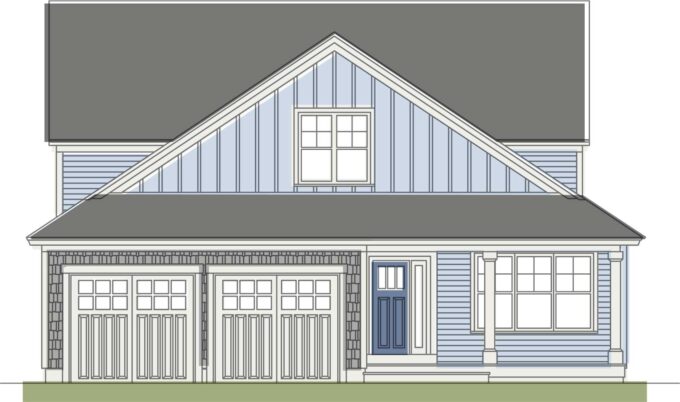
The Shorline
View Floor Plan
The largest of the Standing Rock cottages, The Shoreline slips in all kinds of thoughtful spaces to make daily life go smoothly. Let’s start with the owner’s suite. Twin closets give both of you plenty of room to keep your wardrobes organized (and spark lots of joy). An oversized bath with two vanities, big shower and soaking tub create oodles of morning routine space. And that upstairs loft adapts to whatever you’re in the mood for — a little binge-watching, crafting, gaming or quiet conversation.
