
Eight award winning home designs to choose from! Consult sales director for home only prices. You must add the home price and the lot price for the total cost. Ask for current pricing.
Virtual Tour of Cypress Design
Single-Family Home Designs
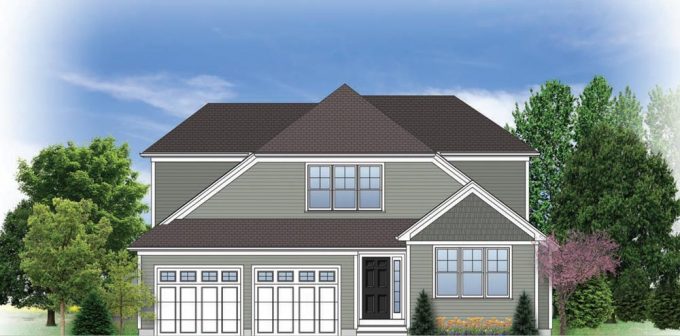
The Cypress
View Floor Plan
The Cypress design has 3 bedrooms and 2.5 baths. This open floor plan shows a spectacular feel for entertaining. The oversized great room has a elegant fireplace and leads you into a beautiful center island kitchen. Off the foyer is a private study / home office. The first floor master suite has a massive walk in closet leading to a master bath. The master bath has a separate tile shower, soaking tub and double sink vanity. An optional bonus room is also shown.
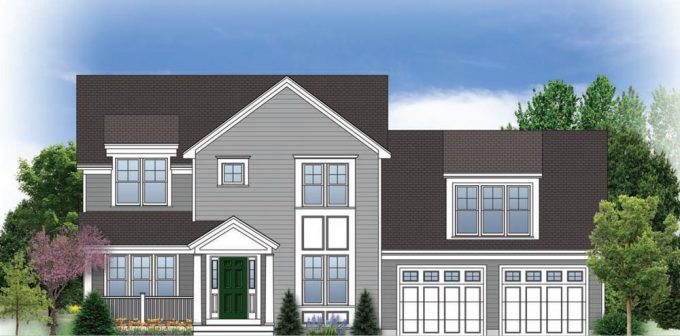
The Heritage
View Floor Plan
The Heritage design is our 4 bedroom (second floor master) with 2.5 baths. Great family floor plan with over size great room, open kitchen and morning room. Formal dining room and study with powder room complete the first floor. Master suite with double walk ins, great master suite bath and handy second floor laundry. 3 spacious bedrooms and full guest bath complete the second floor. Do you need more space for the family? An optional huge bonus room is available for this home design!
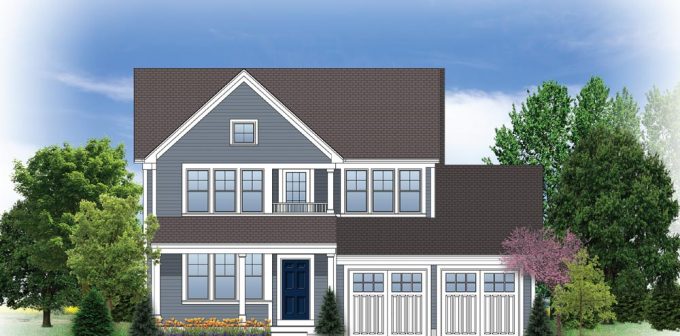
The Spinnaker
View Floor Plan
The Spinnaker design is a 4 bedroom ( second floor master ) home design. As you enter the foyer off the inviting front porch, a private study/home office and powder room welcome you and your guests! A formal dining room is available for entertaining. The country sized kitchen, morning room and spacious great room will help you make wonderful family memories. The master bedroom features a vaulted ceiling and two walk in closets. A tile shower, separate soaking tub and double sink vanity provide a great owners retreat! Three additional family sized bedrooms, full bath and laundry room complete the second floor.
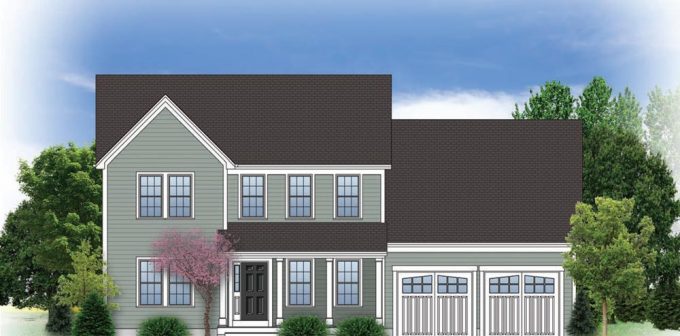
The Traditional
View Floor Plan
The Traditional design features an inviting front porch to unwind your busy days on. The foyer opens to a private home office or den. A formal dining room leads into a fantastic great room and open kitchen morning room. The laundry room is handy and a private powder room is right near the kitchen. The first floor master features walk in closet, tile shower and soaking tub. The second floor has two nice sized bedrooms and a full bath. An optional game/ media room is offered as well!
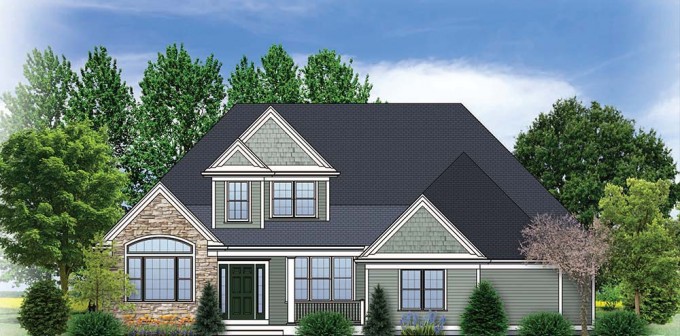
The Sussex
View Floor Plan
The grand elevation of The Sussex shows custom elements such as a stone accent, a cozy covered porch and a mix of shingle and horizontal siding! The hard to find first floor master suite with tray ceiling, her/his walk in closets, separate tile shower and tub with a double sink granite vanity. A private first floor guest bedroom and full / guest bath, a vaulted ceiling study/home office. Mudroom, laundry and fireplace great room all compliment this easy main floor living. A large country kitchen, morning room and formal dining room offer wonderful entertaining spaces. Kids still at home or coming with their families? The second floor shows two large bedrooms and full bath to make their stay comfortable! A side entry two car garage and full basement provide all the storage you should need!
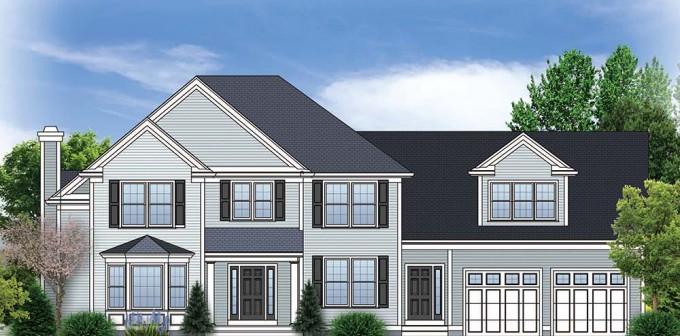
The Redcap
View Floor Plan
This spectacular home is designed for the growing family. With a formal covered front entry and a side mudroom porch entry, guests and the kids friends can conveniently enter this home. A two story open foyer with handy gest closets welcome you in to your private study or your large combined entertaining living with bay window/ dining rooms. A large great room with fireplace, loads of windows leads you the popular open floor plan kitchen and morning room. The mudroom and powder room will handle the daily family needs.
The second floor has it all with supersized guest bedrooms and great closets, convenient laundry room and two full baths! The private master suite has a complete custom bath set up with separate vanities tub and tile shower and double walk in closets.
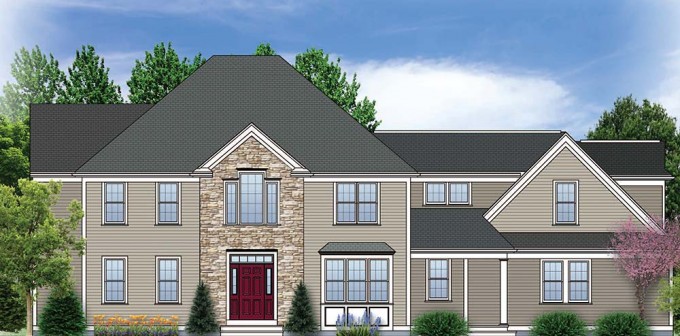
The Phoenix
View Floor Plan
The Phoenix is a stylish traditional hip roof colonial with 2 entrances and a center stone accent at the main entry. Two story open foyer greets you with handy coat closets. Formal dining room and private study are off the main foyer. This plan has a large open floor plan with great room and corner fireplace set up. Lots of cabinets in the granite kitchen and a hard to find pantry.
