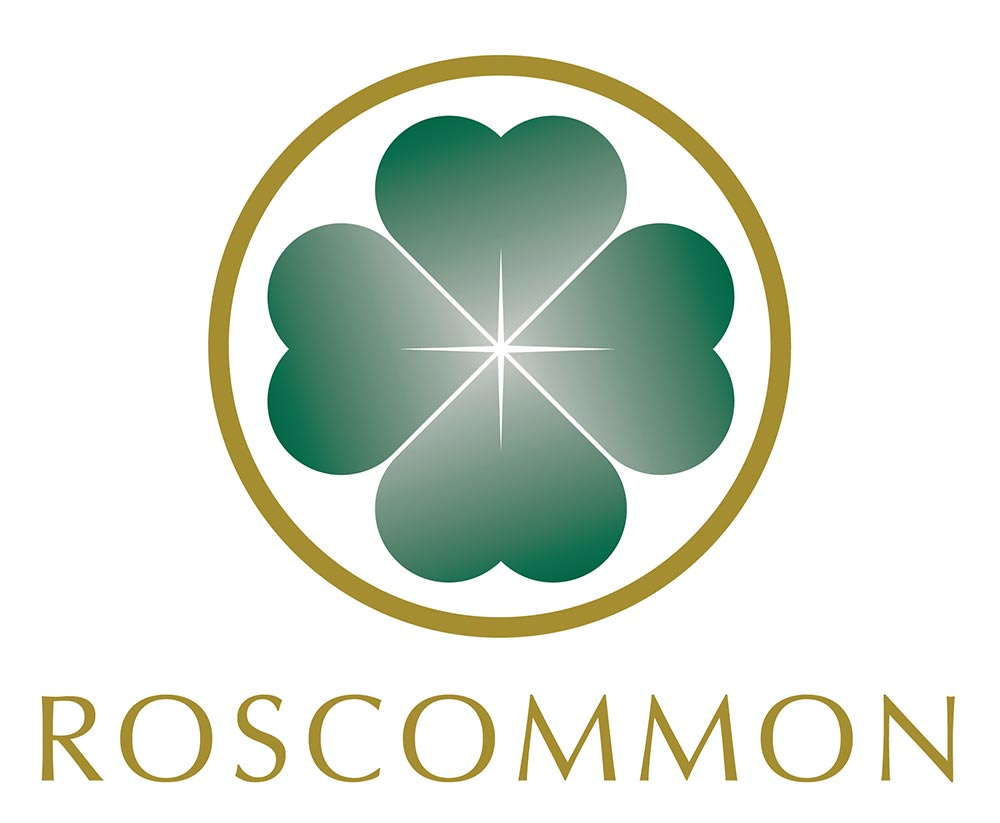
Six award winning home designs to choose from!
Single-Family Home Designs
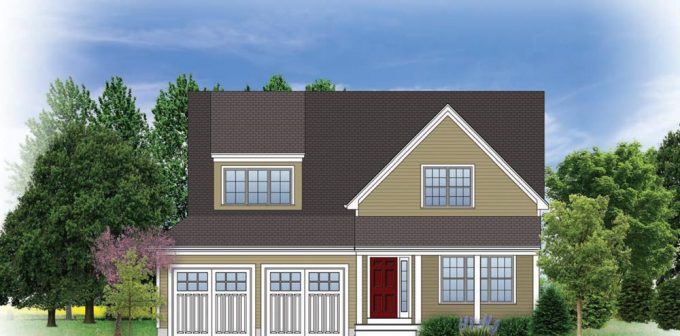
The Admiral
View Floor Plan
The Admiral design has 3 bedrooms and 2.5 baths. This floor plan boasts an open vaulted ceiling great room with corner fireplace. A morning room with lots of windows which opens to a center island kitchen and pantry. A first floor study and powder room off the foyer; mudroom and laundry from the two car garage. The master suite offers two walkin closers with spacious bath. Tile shower with separate soaking tub and double sink vanity complete the master bath. The second floor shows two comfortable guest bedrooms and full bathroom.
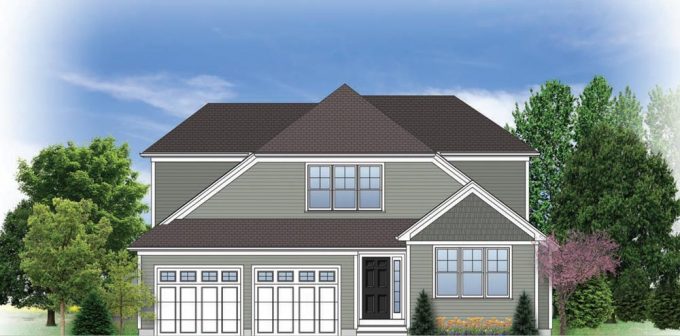
The Cypress
View Floor Plan
The Cypress design has 3 bedrooms and 2.5 baths. This open floor plan shows a spectacular feel for entertaining. The oversized great room has a elegant fireplace and leads you into a beautiful center island kitchen. Off the foyer is a private study / home office. The first floor master suite has a massive walk in closet leading to a master bath. The master bath has a separate tile shower, soaking tub and double sink vanity. An optional bonus room is also shown.
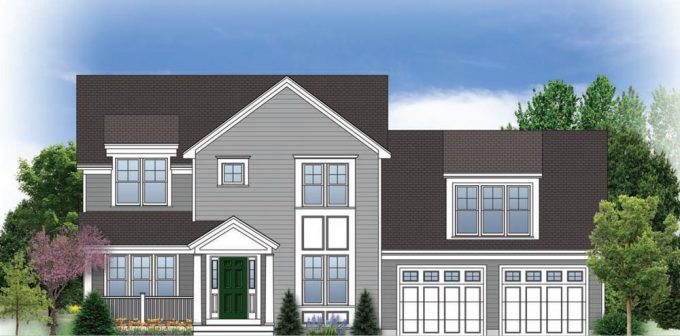
The Heritage
View Floor Plan
The Heritage design is our 4 bedroom (second floor master) with 2.5 baths. Great family floor plan with over size great room, open kitchen and morning room. Formal dining room and study with powder room complete the first floor. Master suite with double walk ins, great master suite bath and handy second floor laundry. 3 spacious bedrooms and full guest bath complete the second floor. Do you need more space for the family? An optional huge bonus room is available for this home design!
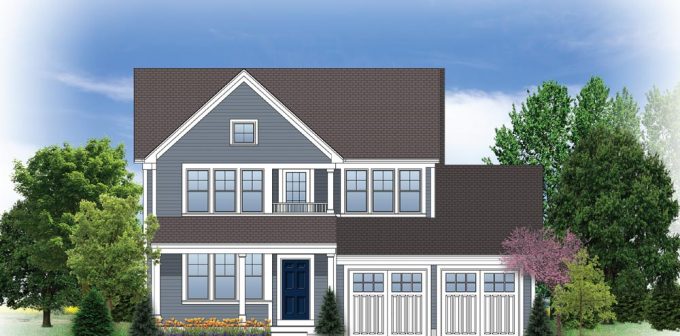
The Spinnaker
View Floor Plan
The Spinnaker design is a 4 bedroom ( second floor master ) home design. As you enter the foyer off the inviting front porch, a private study/home office and powder room welcome you and your guests! A formal dining room is available for entertaining. The country sized kitchen, morning room and spacious great room will help you make wonderful family memories. The master bedroom features a vaulted ceiling and two walk in closets. A tile shower, separate soaking tub and double sink vanity provide a great owners retreat! Three additional family sized bedrooms, full bath and laundry room complete the second floor.
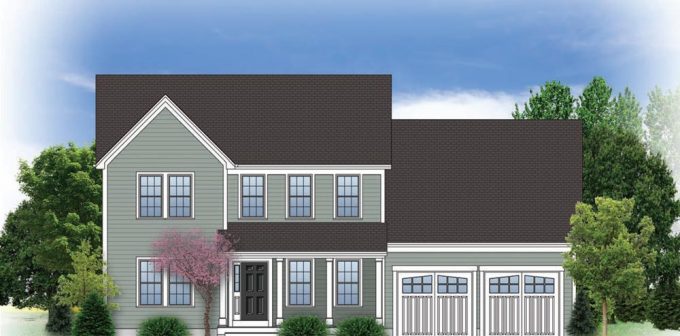
The Traditional
View Floor Plan
The Traditional design features an inviting front porch to unwind your busy days on. The foyer opens to a private home office or den. A formal dining room leads into a fantastic great room and open kitchen morning room. The laundry room is handy and a private powder room is right near the kitchen. The first floor master features walk in closet, tile shower and soaking tub. The second floor has two nice sized bedrooms and a full bath. An optional game/ media room is offered as well!
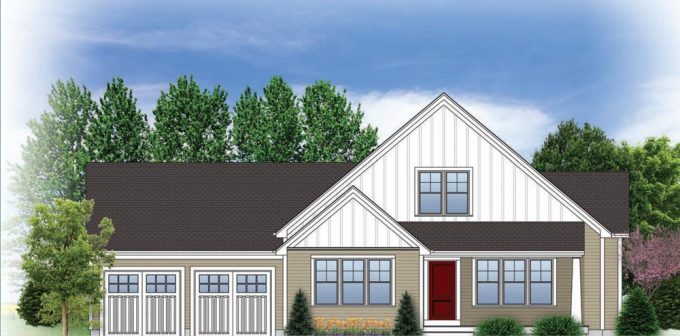
The Windjammer
View Floor Plan
The Windjammer design features 3 bedrooms and 2.5 baths. The great room has walls of windows and a corner fireplace. A cozy study has a private feel for the home owner. The kitchen and dining/ morning room features a center island kitchen with large pantry. The master suite has two walk in closets and a spectacular bath. The second floor shows two comfortable guest bedrooms and a full bath.
