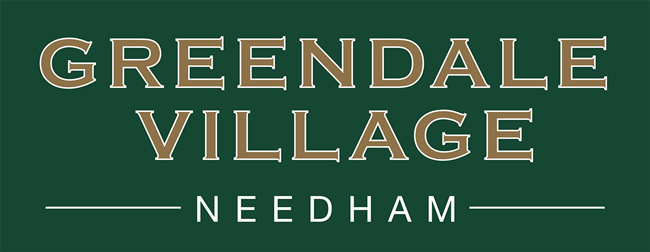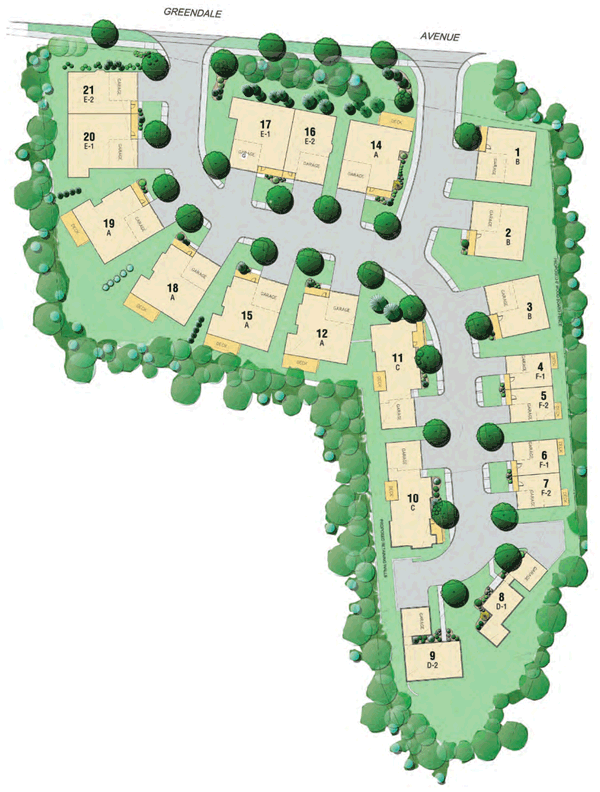
Site Plan

Plans are subject to change. All dimensions have been calculated from drawings and are subject to minor variations during construction.
| Unit | Style | Price | Site Premium | Status |
|---|---|---|---|---|
| 1 | B Design | Sold | ||
| 2 | B Design | Sold | ||
| 3 | B Design | Sold | ||
| 4 | F-1 Design | Sold | ||
| 5 | F-2 Design | Sold | ||
| 6 | F-1 Design | Sold | ||
| 7 | F-2 Design | Sold | ||
| 8 | D-1 Design | $948,000 | March 2016 | Last Available |
| 9 | D-2 Design | Sold | ||
| 10 | C Design | Sold | ||
| 11 | C Design | Sold | ||
| 12 | A Design | Sold | ||
| 14 | A Design | Sold | ||
| 15 | A Design | Sold | ||
| 16 | E-2 Design | Sold | ||
| 17 | E-1 Design | Sold | ||
| 18 | A Design | Sold | ||
| 19 | A Design | Sold | ||
| 20 | E-1 Design | Sold | ||
| 21 | E-2 Design | Sold |
