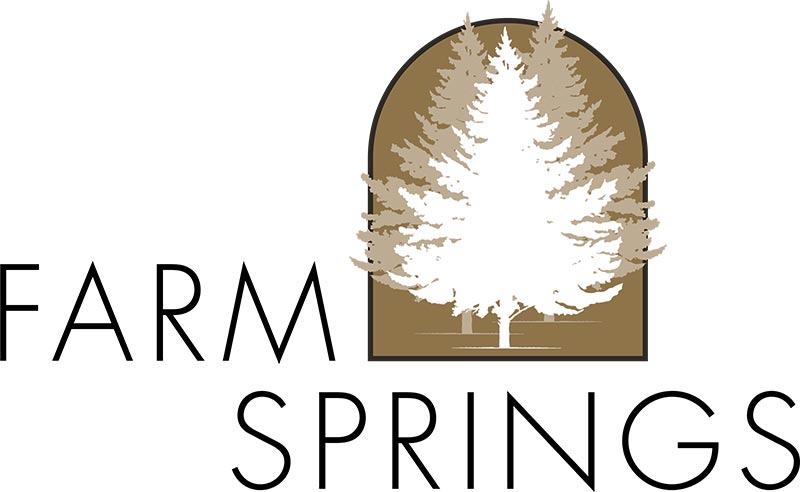
Come home to Farm Springs!
Six award winning home designs to choose from!
Single-Family Home Designs
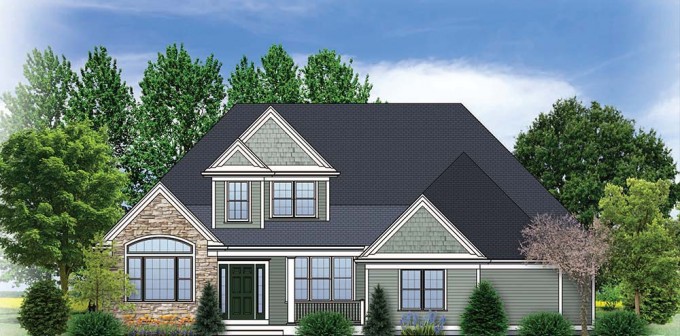
The Sussex
View Floor Plan
The grand elevation of The Sussex shows custom elements such as a stone accent, a cozy covered porch and a mix of shingle and horizontal siding! The hard to find first floor master suite with tray ceiling, her/his walk in closets, separate tile shower and tub with a double sink granite vanity. A private first floor guest bedroom and full / guest bath, a vaulted ceiling study/home office. Mudroom, laundry and fireplace great room all compliment this easy main floor living. A large country kitchen, morning room and formal dining room offer wonderful entertaining spaces. Kids still at home or coming with their families? The second floor shows two large bedrooms and full bath to make their stay comfortable! A side entry two car garage and full basement provide all the storage you should need!
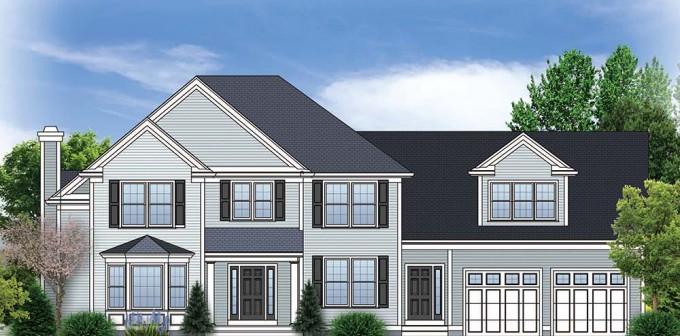
The Redcap
View Floor Plan
This spectacular home is designed for the growing family. With a formal covered front entry and a side mudroom porch entry, guests and the kids friends can conveniently enter this home. A two story open foyer with handy gest closets welcome you in to your private study or your large combined entertaining living with bay window/ dining rooms. A large great room with fireplace, loads of windows leads you the popular open floor plan kitchen and morning room. The mudroom and powder room will handle the daily family needs.
The second floor has it all with supersized guest bedrooms and great closets, convenient laundry room and two full baths! The private master suite has a complete custom bath set up with separate vanities tub and tile shower and double walk in closets.
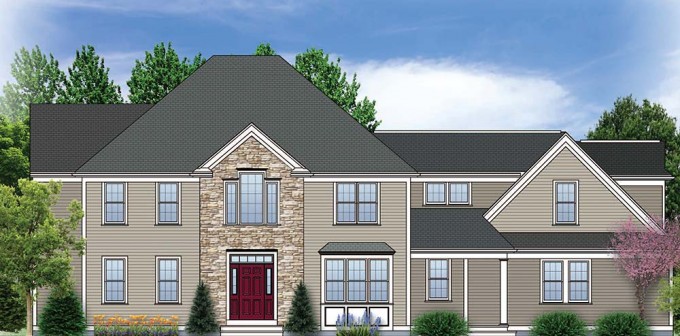
The Phoenix
View Floor Plan
The Phoenix is a stylish traditional hip roof colonial with 2 entrances and a center stone accent at the main entry. Two story open foyer greets you with handy coat closets. Formal dining room and private study are off the main foyer. This plan has a large open floor plan with great room and corner fireplace set up. Lots of cabinets in the granite kitchen and a hard to find pantry.
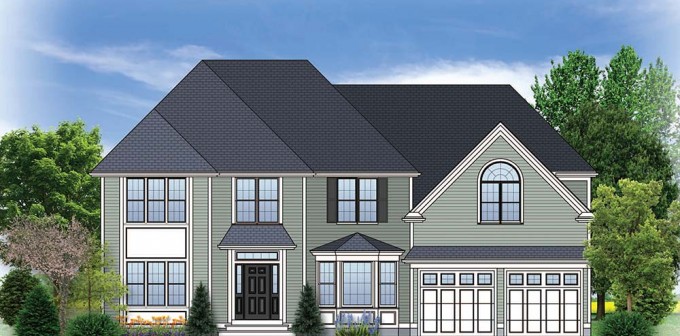
The Holland
View Floor Plan
The Holland is a great family move up home that can provide years of enjoyment! A center entrance colonial design features the traditional formal living and dining rooms along with todays home office/ study space! A spectacular two story vaulted great room with fire place and open kitchen dinette area will support the growing family. First floor mudroom and laundry lead you to the attached two car garage. A custom stair case leads you upstairs providing three comfortable bedrooms and full bath. A large emphasis is placed on the master suite space over the garage. A custom tray ceiling, double walk in closets, a cozy sitting / reading area and spacious master bath compete the second floor.
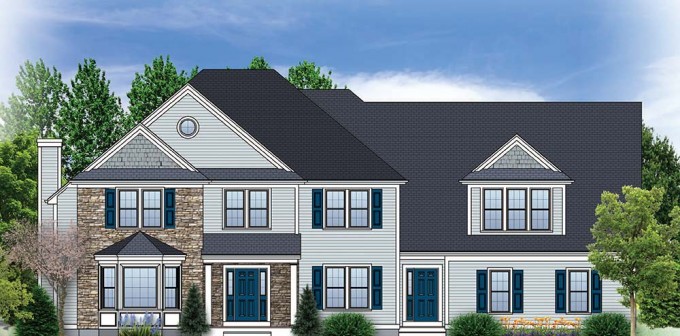
The Delaware
View Floor Plan
The Delaware is one of our signature custom home designs compete with multiple roof lines and a combination of stone, shingles and clapboards on this stunning front elevation. A two story open foyer which also has a handy split stair case leading you to the kitchen or front foyer! A quiet front living room features a beautiful walk in bay window. Holidays will be yours to have the family over with an open dining to great room space. A large pantry with island kitchen welcomes the cook of the family! A hard to find separate laundry room, mudroom with closet lead you to the three car attached garage. Your family and guests may never leave when they see the second floor. Three nice sized bedrooms share two full baths. The huge master suite quarters has it all! Double walk ins, large reading area, supersized bath will make coming home worth it!
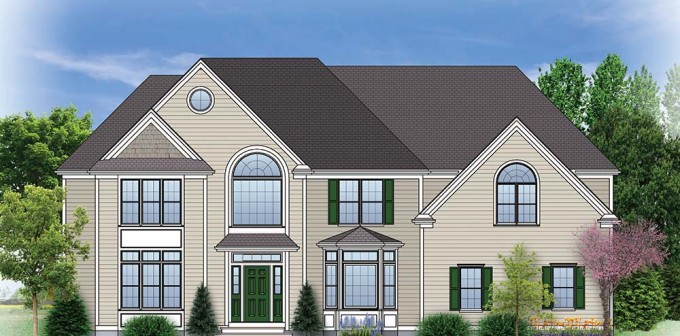
The Buckeye
View Floor Plan
Our largest custom design home in our portfolio, the Buckeye offers the large family every thing they need to enjoy the years ahead. Need an in law or nanny set up?? This design features a study or guest quarters on the first floor complete with full bath. Massive great room with over sixed windows and fireplace compliment the two story vaulted ceiling. Lots of cabinets and an island make the kitchen feel terrific. A separate laundry room and mudroom lead you into a super 3 car attached garage. The split main stair case can lead upstairs from the kitchen or foyer. Three guest bedrooms with spacious closets and two full baths will keep the kids happy! The master quarters has a warm double entry doorway which leads you into a spacious tray ceiling bedroom set up. Oversized double walk in closets with huge bath complete with tile shower, separate tub and double sink custom vanity.
