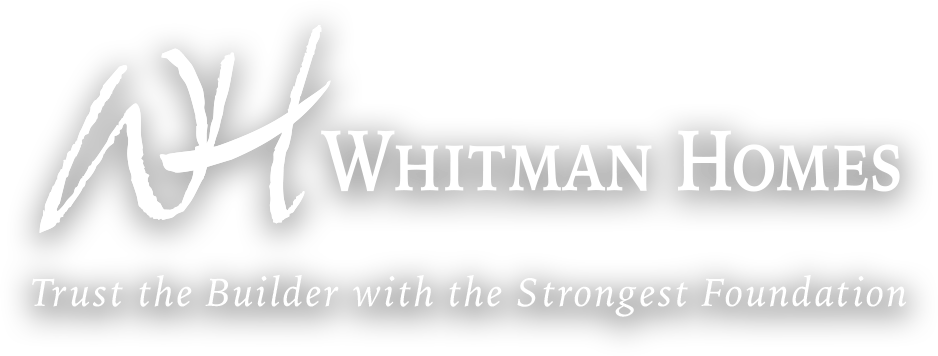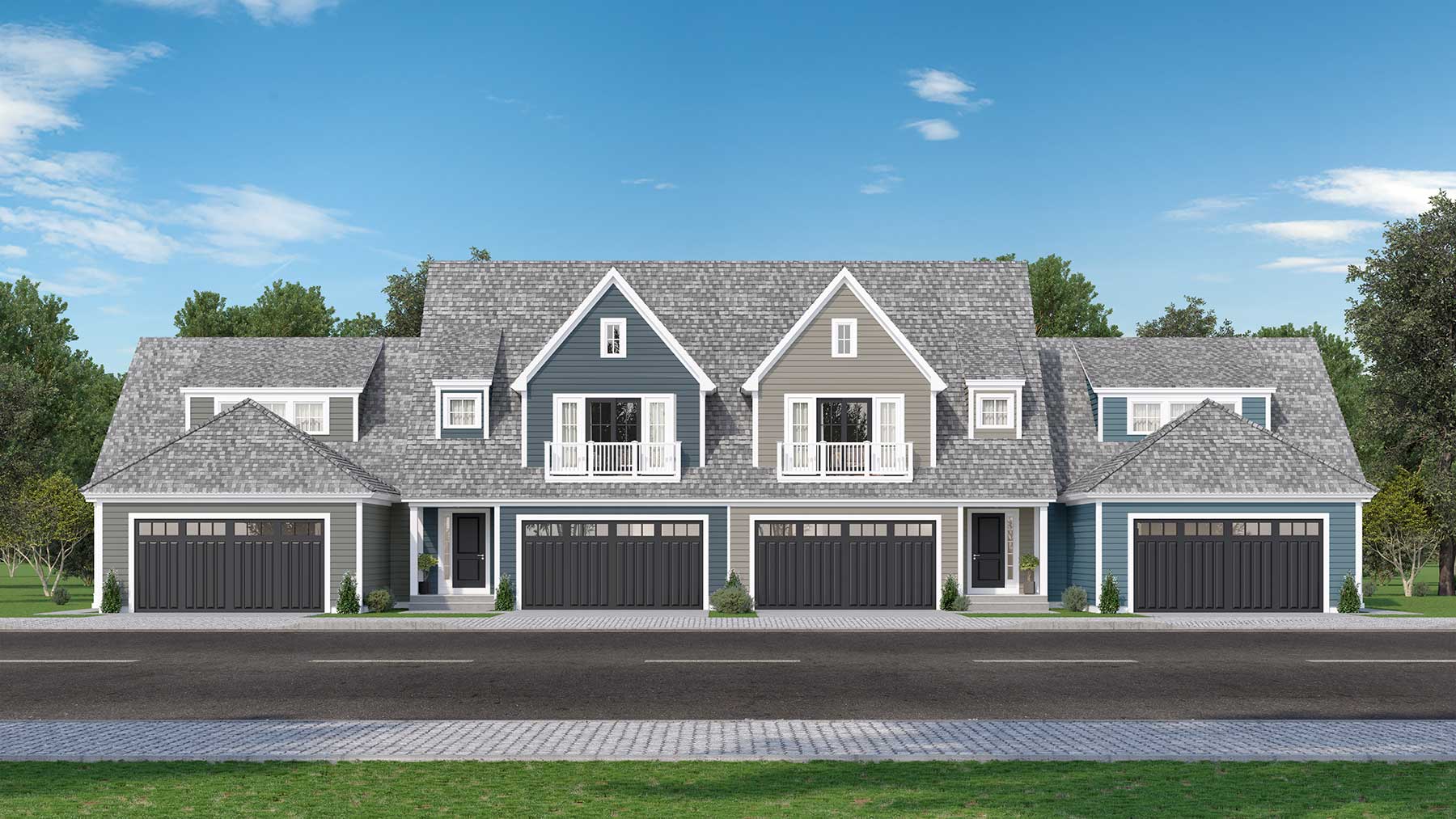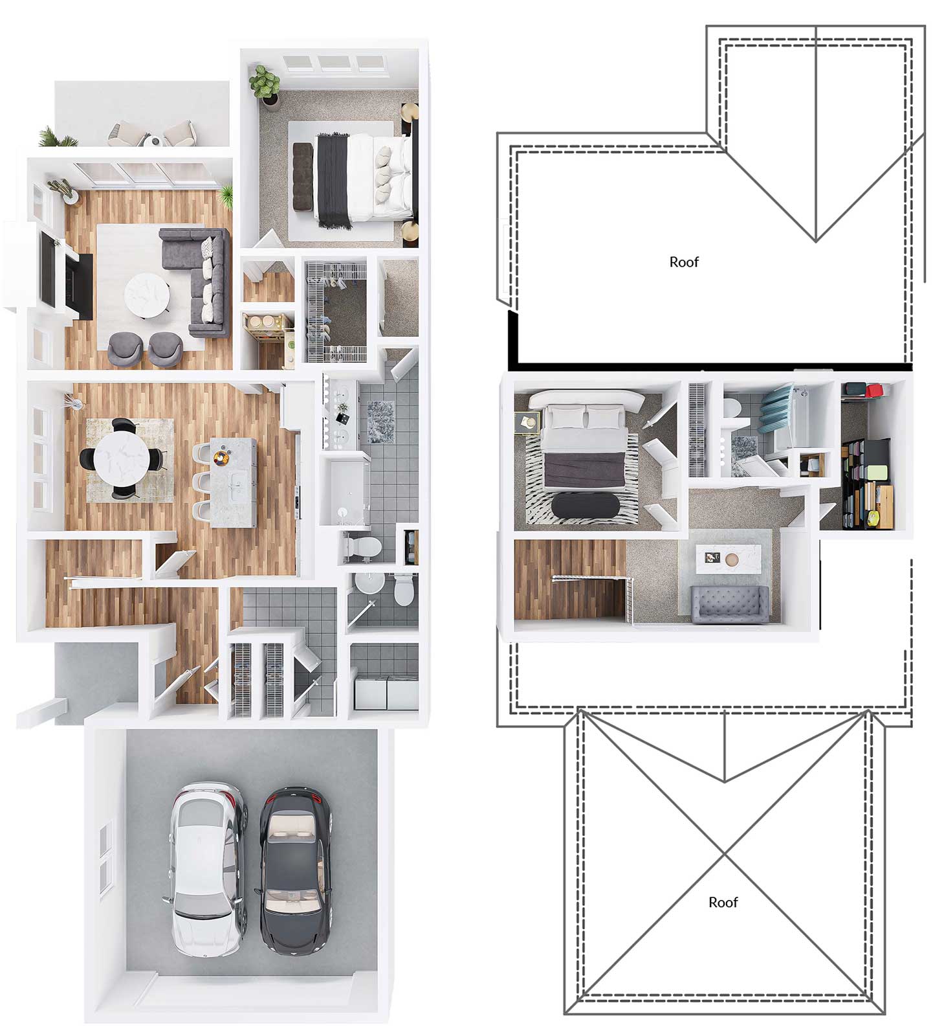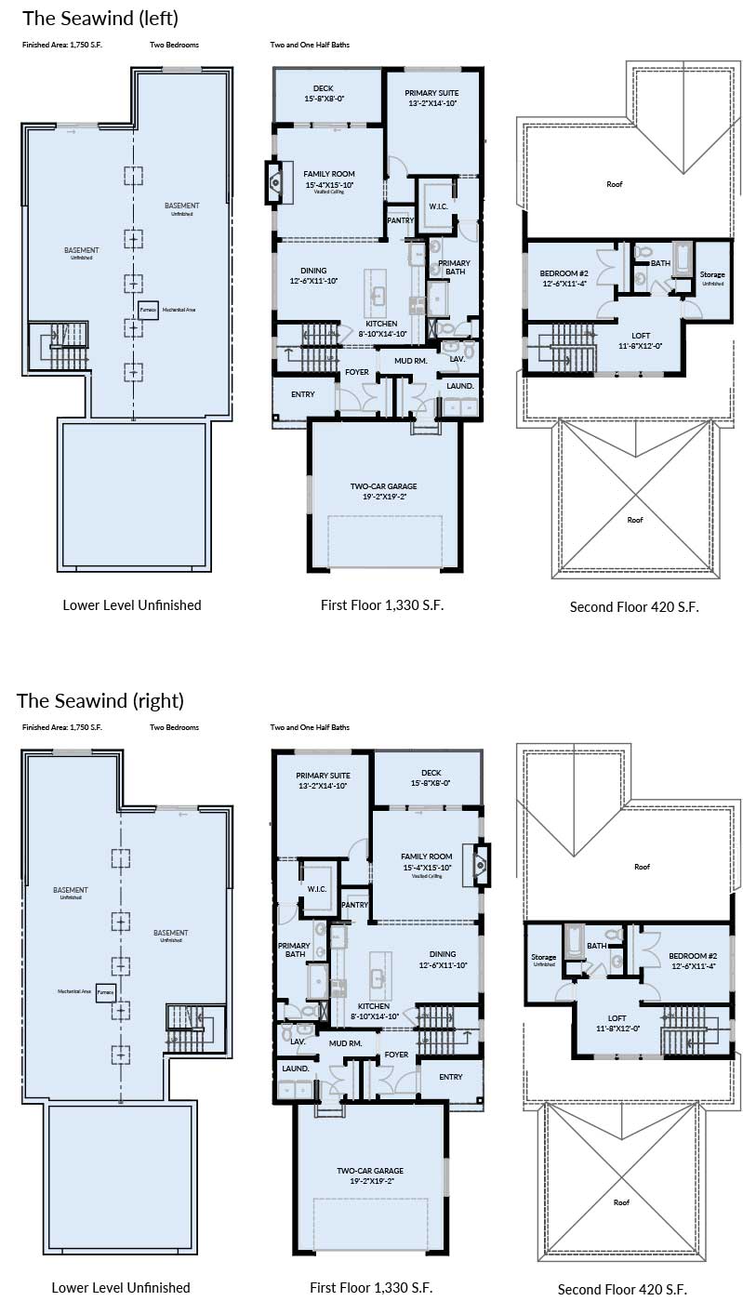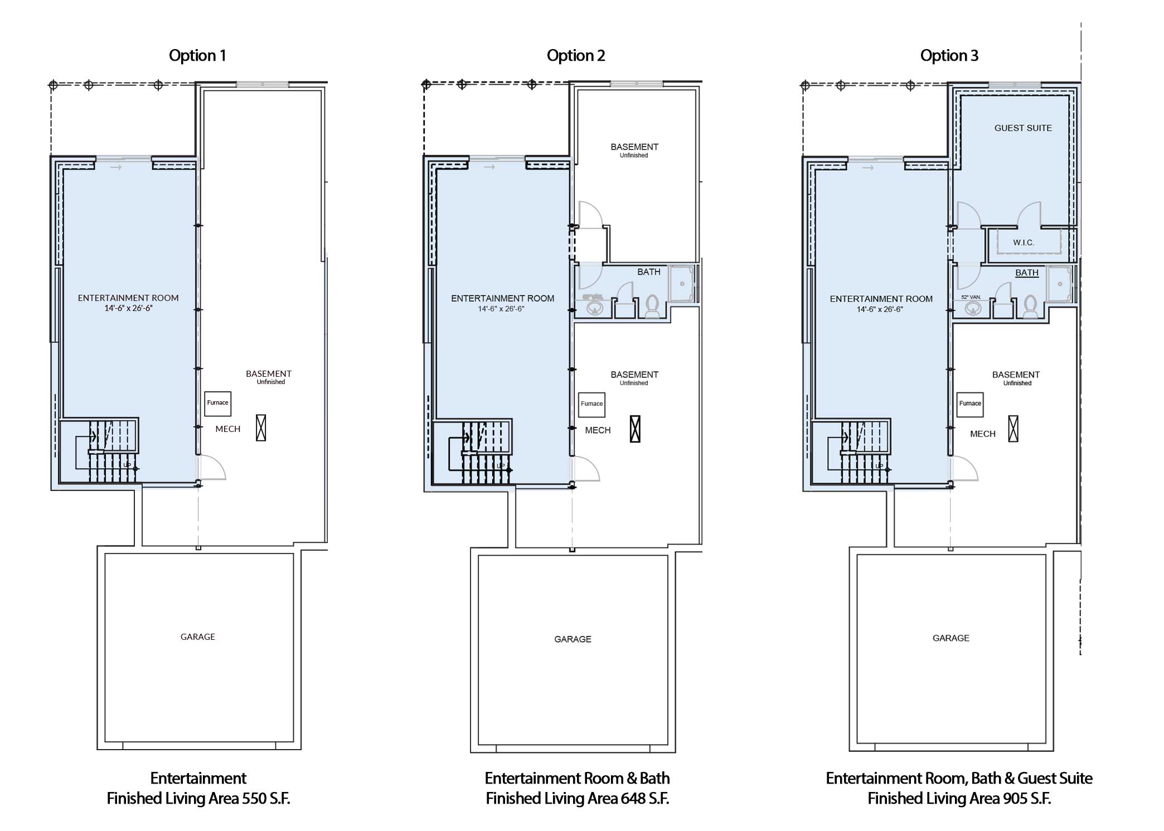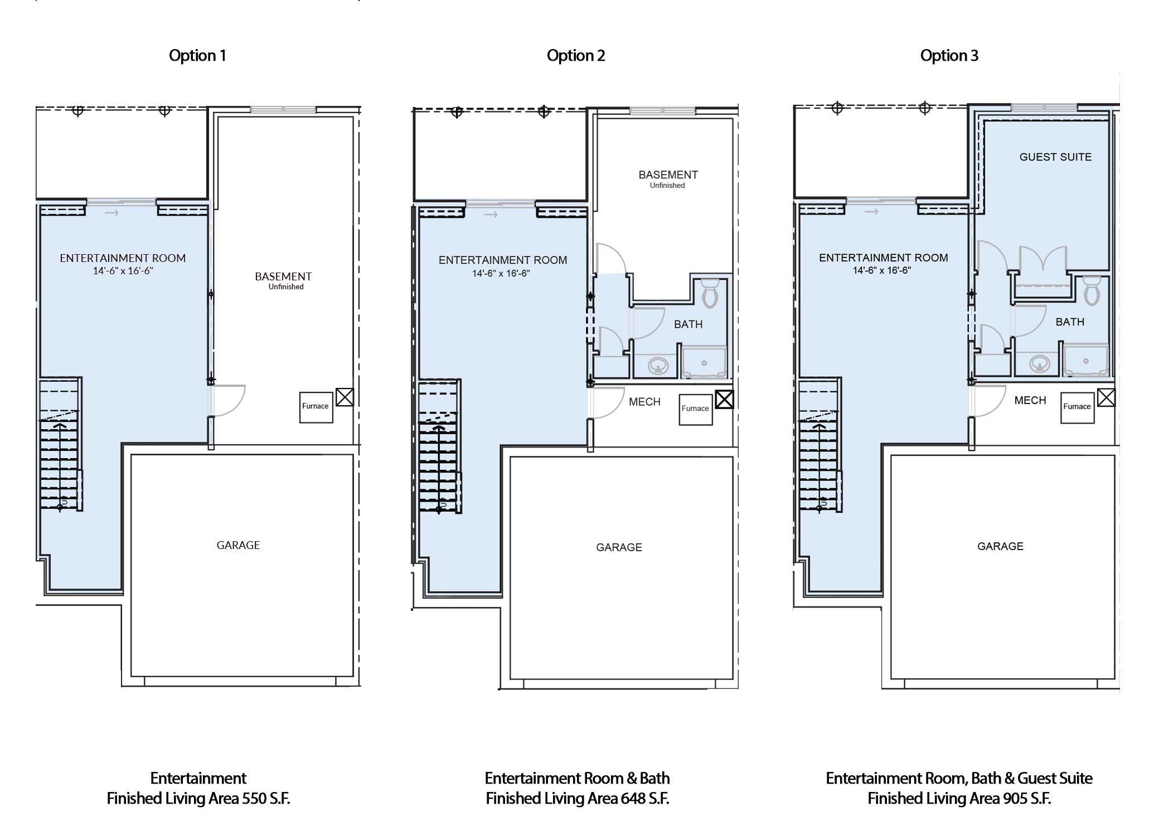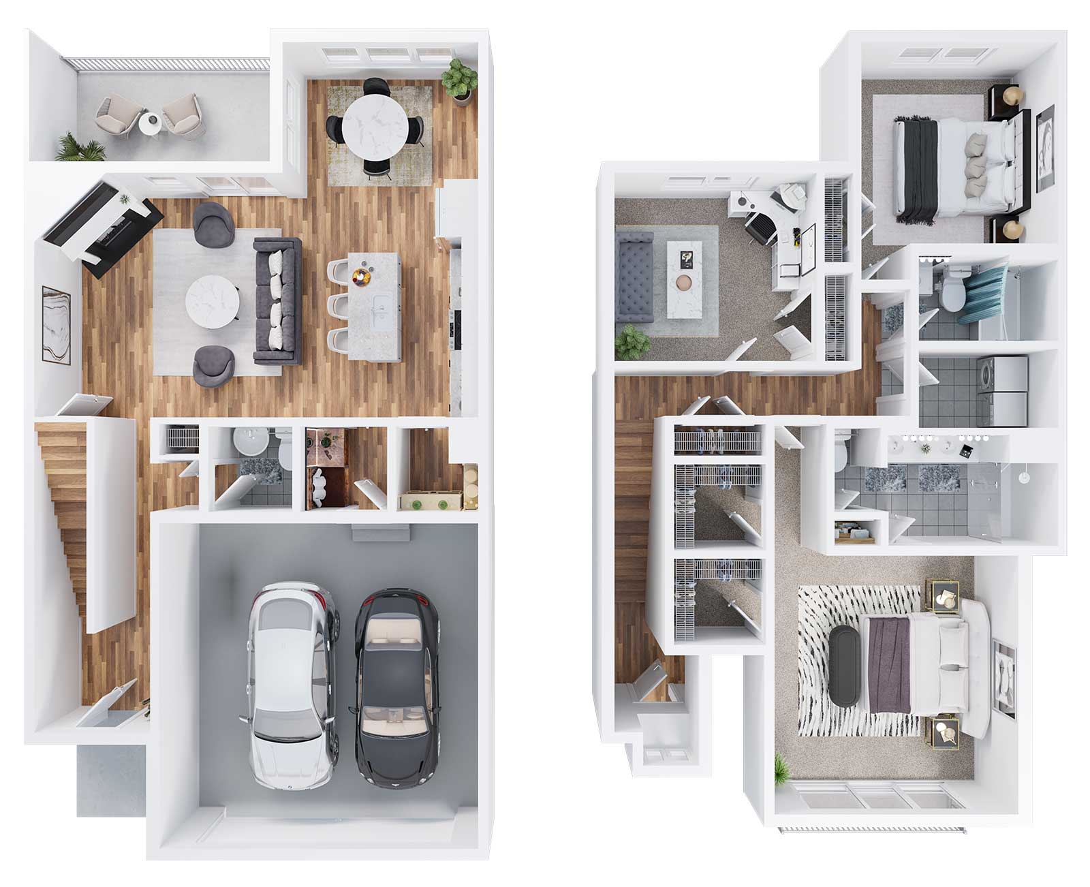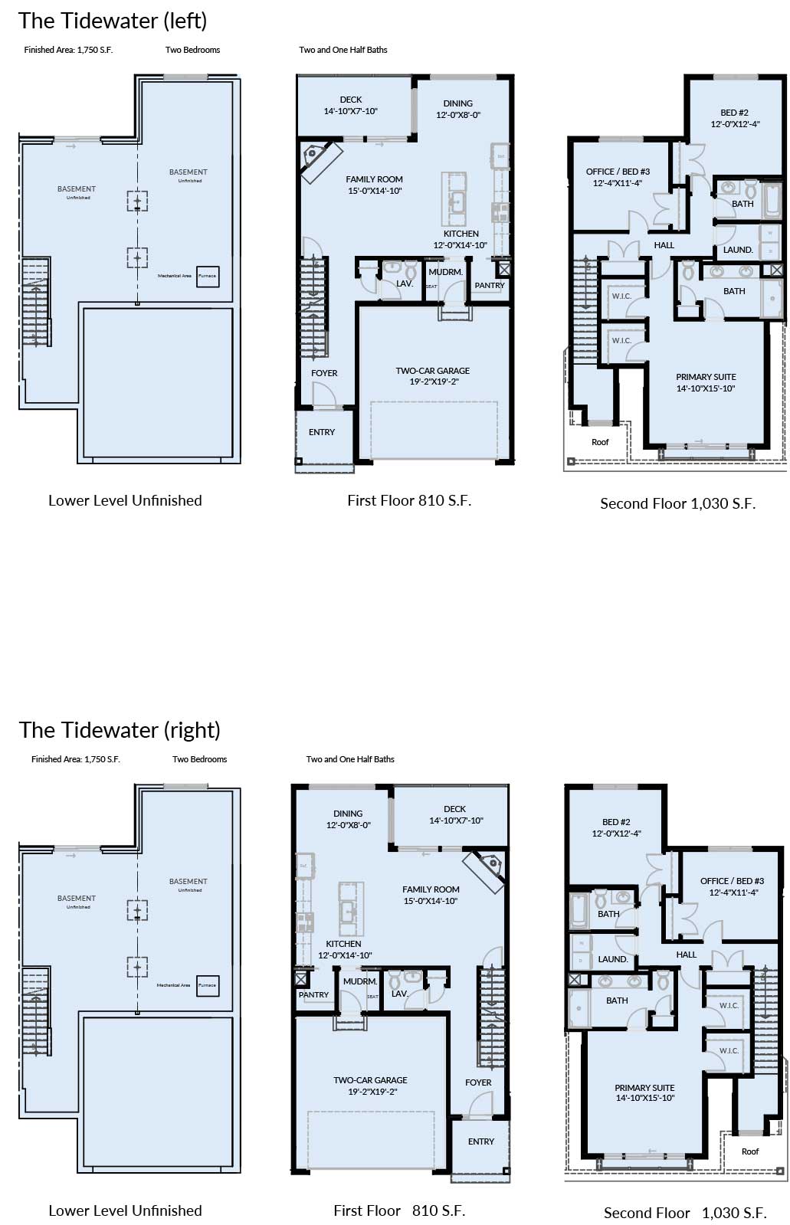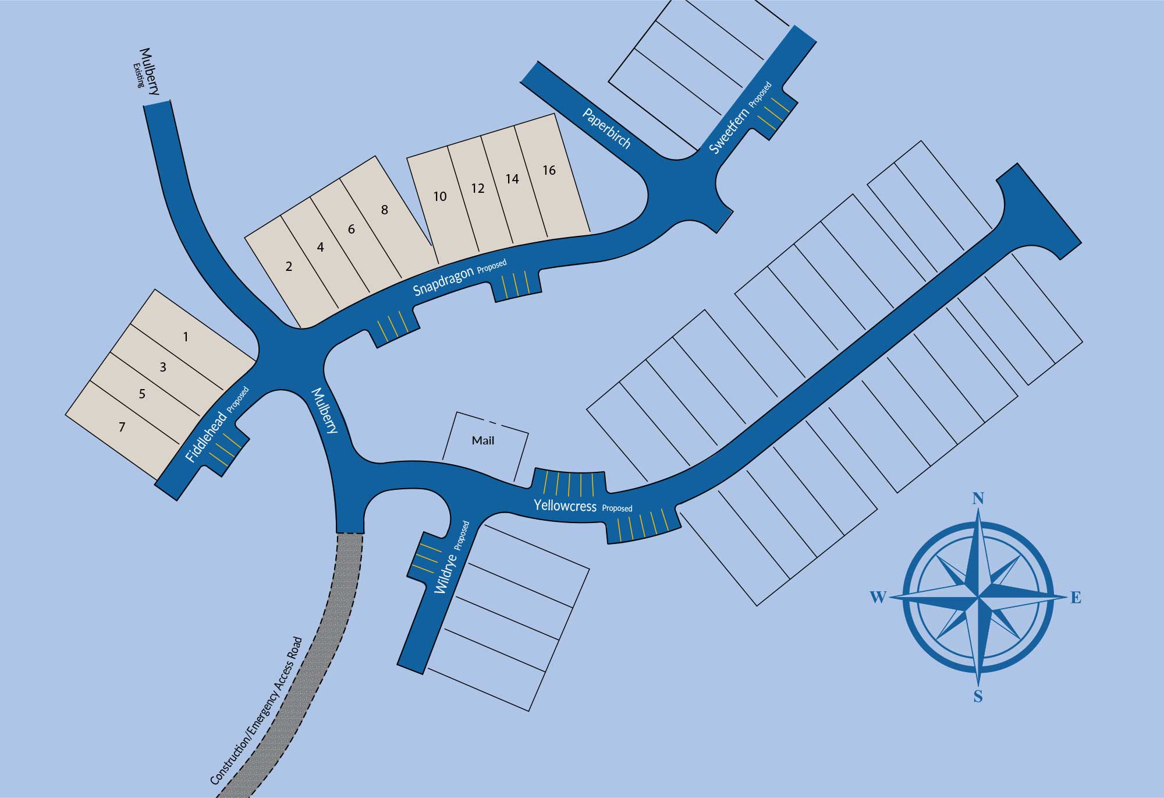Blending a classic New England-style vibe with luxurious, modern touches, The Seawind offers 1,750 square feet of living space, with two bedrooms, two and a half baths and a loft area that can be repurposed for a variety of uses. The first level living area features a spacious foyer, the primary bedroom suite with large walk-in closet and a luxurious en-suite bath along with an open-air designer kitchen, dining area, family room with vaulted ceiling and an outdoor deck for taking in the striking wooded views.
On this level you’ll also find the laundry room and mudroom. The second level features a second bedroom, full bath and a large loft area. The Seawind also features an attached two-car garage. Optional finished basements are available based on the construction schedule.
Townhome Highlights:
- New England-style architecture
- Open kitchen with granite countertops and stainless appliances
- Full pantry
- High ceilings in dining and living areas
- Outdoor deck
- Large primary suite with walk-in closet
- Second bedroom and full bath
- Loft area
- Separate laundry and mud room
- Maintenance-free landscaping
- Two-car garage
Prices starting in the high $700s.
For more information on The Seawind, contact Colleen Villano at colleenv@whitmanhomes.com

