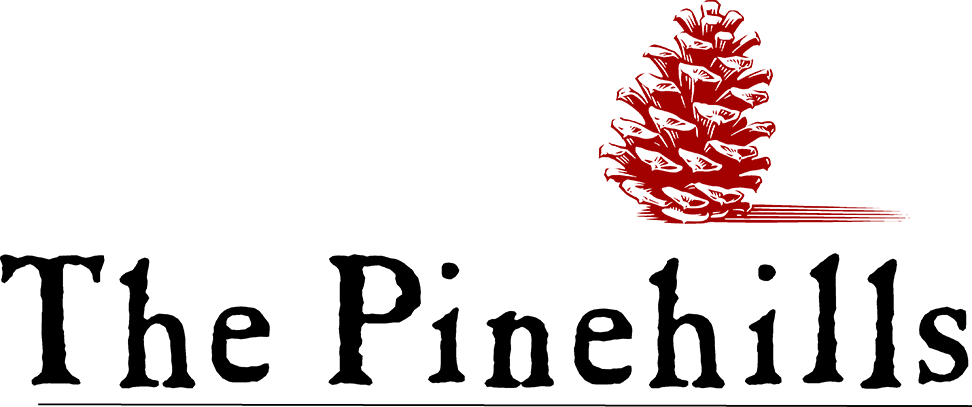
These plans are the Whitman Homes Portfolio Series at The Pinehills. Developed by our in house architect Bart O’Brien, they are a great starting point for you to begin making your dream home a reality with Whitman Homes at The Pinehills. Choose a plan, modify a plan, or develop your own plan, the choice is yours with Whitman Homes at The Pinehills. Our on staff Architect is available to meet with you.
The Custom Designs
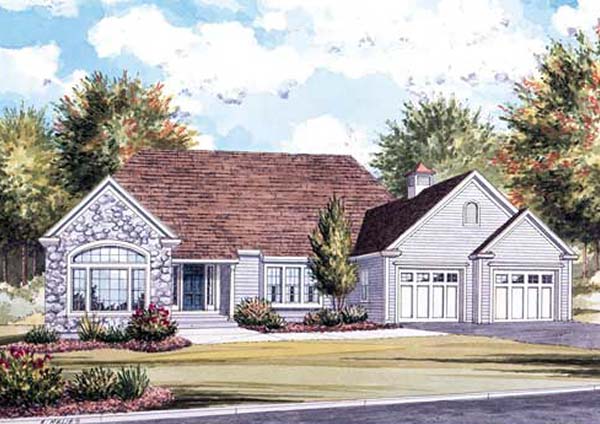
The Blackthorne
View Floor Plan
An award winning open floor plan offering one floor living. The Great Room and Kitchen are the hub of this home, making it a pe1fect floor plan for those that like to entertain. A Library off the foyer offers privacy for those that like to work from home. A Master retreat and Guest Bedroom each have their own private bathroom.
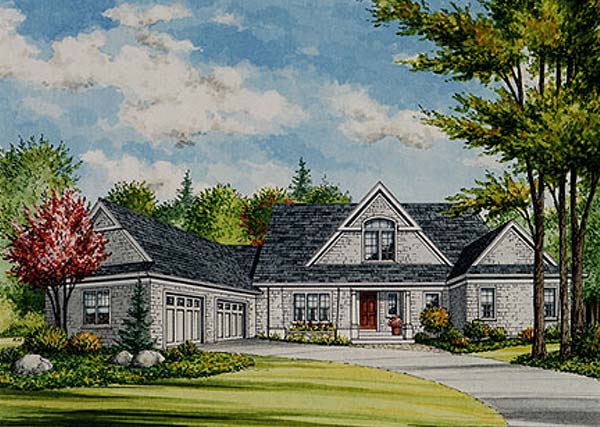
The Bridgeport
View Floor Plan
A Study with a vaulted ceiling and a traditional dining room greet you when you step into this home. The elegant foyer and hall lead you to the great room and kitchen that are completely open to one another and overlook the sun deck and backyard views. The Master Suite is tucked away for the perfect selling of luxury living and privacy. The second floor consists of a loft area and two additional Guest Bedrooms. There is also an option for a spacious Bonus Room that provides a homeowner several choices to expand.
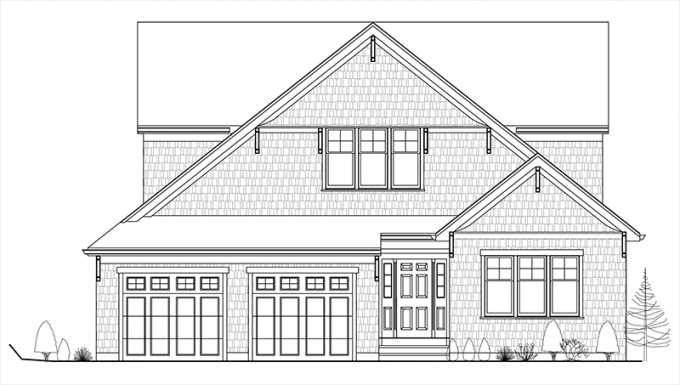
The Chatham
View Floor Plan
This plan if pe1ject for those that are looking to down size, but still want to maintain all of the special features and details of a custom home. This floor plan flows from the front to the back creating a dramatic view of the entire first floor. A formal dining room is off to the left which leads you into the open and airy kitchen and breakfast nook. The kitchen flows into the great room, which is separated by a
pair of stunning columns. The back wall of the great room is almost entirely windows, letting in the natural light. The second level has two guest bedrooms and a full bath, with an optional bonus looking out at the front gardens.
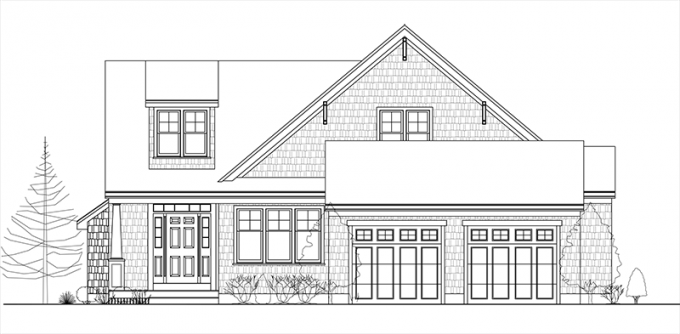
The Dover
View Floor Plan
This home is truly an open floor plan, with the dining room being separated from the great room and kitchen by three stunning columns. An abundance of windows in the great room and morning room make this home bright and airy. The master suite is tucked away for a private master retreat. The second level has a hallway that is open to the great room below, with two bedrooms and a full bathroom.
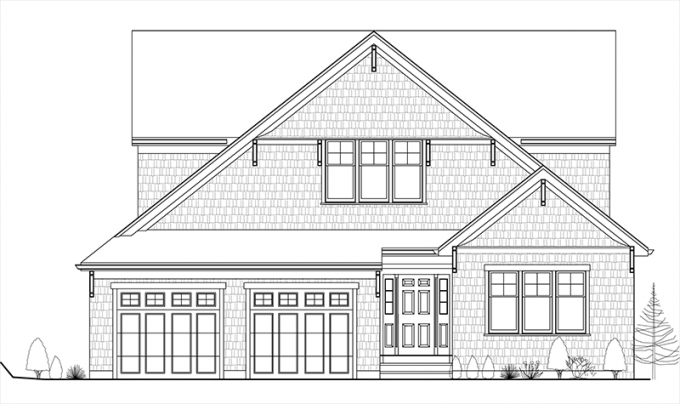
The Marion
View Floor Plan
This home is a larger version of the Chatham. The main differences being the addition of a first floor study that greets you as you walk in. The kitchen and great room are adjoining for the perfect open floor plan feel. The Master Suite offers plenty of privacy set at the back of the home with beautiful views of the back yard. The upstairs is complete with two guest bedrooms and a full bathroom and an optional bonus room that could be used as a den or a second home office.
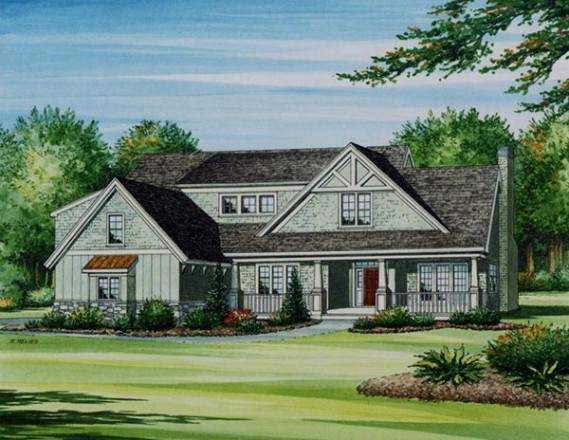
The Stonebriar
View Floor Plan
There are many details that make this house unique and charming. From the welcoming mahogany farmer’s porch, to the tucked away butlers pantry’, and the Juliet balcony on the second floor; this home is filled with special features. The Master suite greets you with French doors and a spacious master bathroom that any homeowner would enjoy. The second level is made up of two guest bedrooms that share a bathroom and the option to add a step-down bonus room over the two car garage.
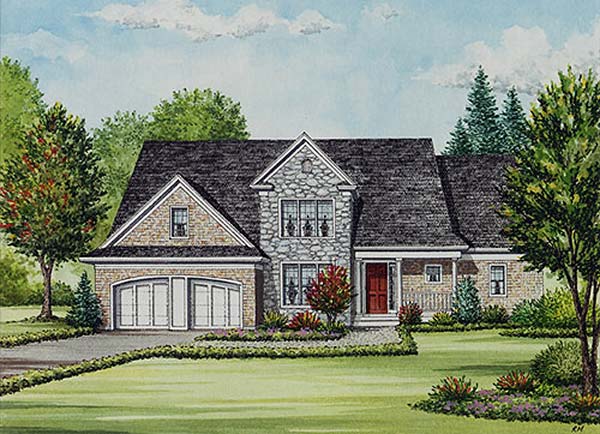
The Wollaston
View Floor Plan
This home features a Stunning Kitchen that opens to a sun-filled Morning Room. The Great Room offers a vaulted ceiling and a gas fireplace. Formal Dining Room includes a classic soffit ceiling and plenty of natural light from the wall of windows. An impressive Master Suite with double walk-in closets on the first level and two Guest rooms with connecting loft and an optional Bonus Room complete this home.
*Homes shown may vary depending on lot selection if a walk-out basement is required. Homes and prices are subject to change without notice.
