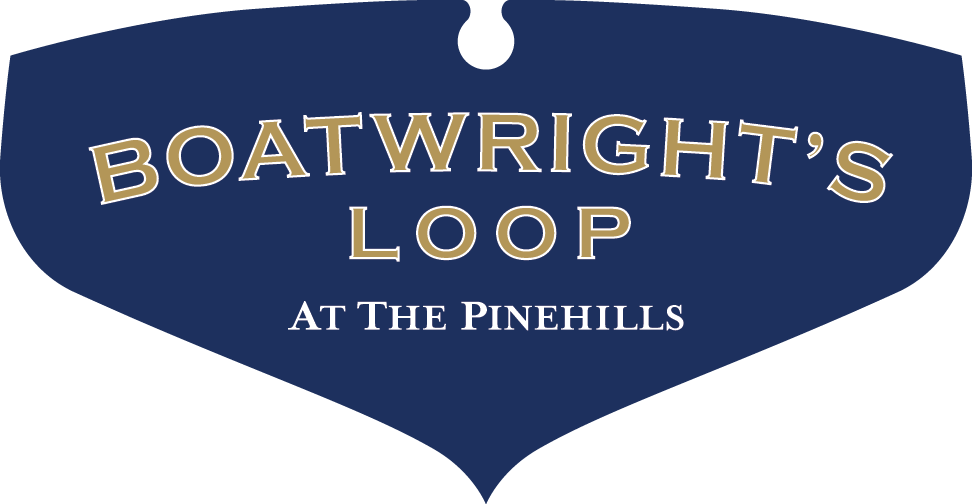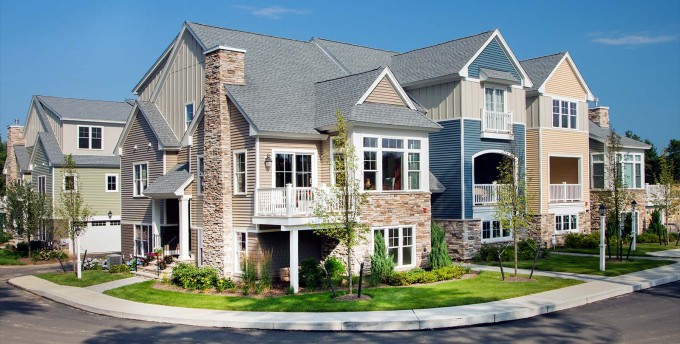
These attached townhomes offer the comfort and detail of a single-family home with multi-level living. There are three designs to choose from, all with 2.5 baths and two-car attached garage. Finished basements optional. Prices range from $374,000 – $394,000.
Townhome Designs

The Binnacle
View Floor Plan
The Binnacle design is a light and bright townhome with 1st floor living. The open Kitchen, dining, and family room are surrounded by windows and glass sliders, with a corner balcony that looks out onto the beautiful landscape. The master suite is also on the main floor, with the convenience of 1 floor living. The half bathroom and laundry complete the 1st floor. The 2nd floor offers a guest bedroom and bathroom, and a loft/ office. This plan also offers the option of two guest bedrooms in lieu of loft space. The two-car garage leads you into a mudroom and an optional finished basement; perfect for entertaining!

The Capstan
View Floor Plan
The Capstan offers a large 1st floor, consisting of a dining area, kitchen with pantry, and a large family room with a private covered front balcony. The 2nd floor offers a spacious master suite, with double closets and private bathroom. A convenient 2nd floor laundry room, 2nd full bathroom, and a guest bedroom completes the 2nd floor. The two-car garage leads you into a mudroom and an optional finished basement; perfect for entertaining!

The Halyard
View Floor Plan
The Halyard design is Whitman Homes newest Floor plan at Boatwright’s Loop! Exceptional 1st floor living with open Kitchen, dining, and family room that leads out to the private covered balcony. 1st Floor master suite and an additional half bathroom complete the main level. The 2nd floor offers a guest bedroom, bathroom, and a loft/ office. The two-car garage leads you into a mudroom, laundry room and an optional finished basement; perfect for entertaining!
