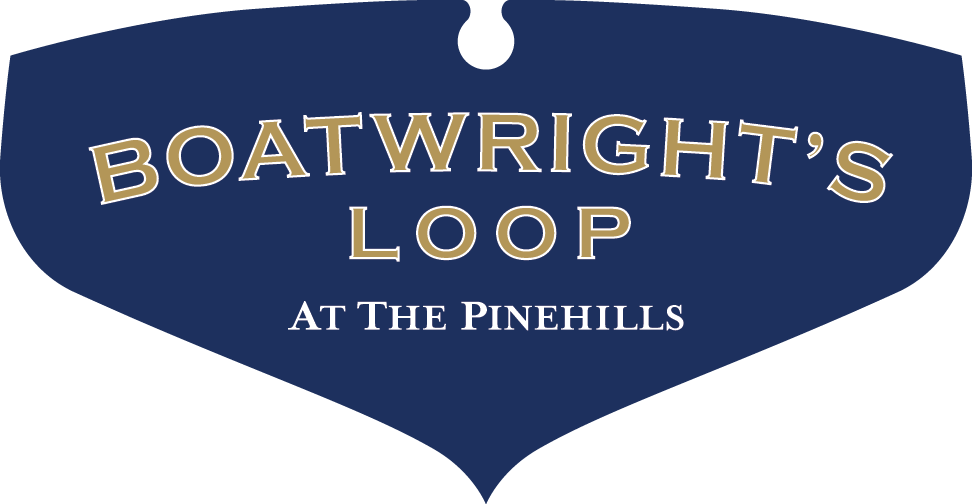
Choose from several wonderful single-family home designs, including one-floor living home plans. Homes ranging from 1,800 sq ft to 2,500 sq ft and starting from the $400’s. The best value in The Pinehills! Prices subject to change.
Single-Family Home Designs
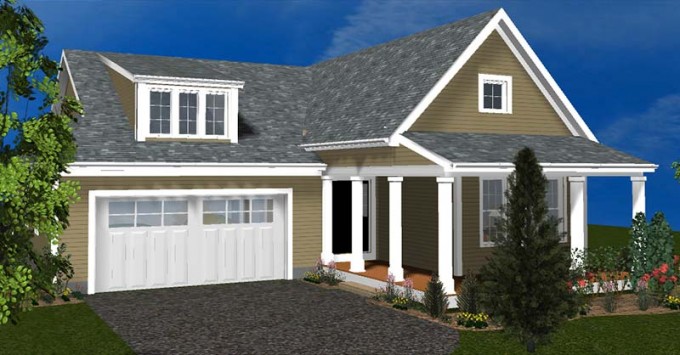
The Admiral
View Floor Plan
The Admiral design boasts a wide open and spacious great room, dining area and kitchen. A large master suite with and oversized walk in closet is located on the 1st floor, along with the well-appointed guest suite. The 2nd floor features a loft space that is perfect for a den or office. This home is complete with a two-car garage.
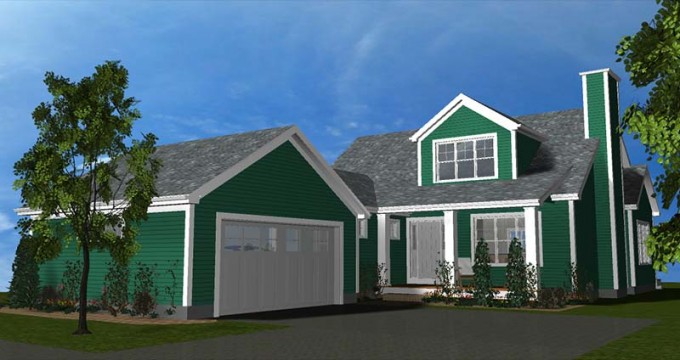
The Windjammer
View Floor Plan
Welcome home to the Winjammer: from the minute you step on the expansive front porch, you feel you are home! This open floor plan offers an open first floorplan with expansive kitchen, large chef’s island, morning room and vaulted ceiling family room with loads of windows. The Master Suite is private yet spacious with its own well appointed bath complete with separate shower and soaking bathtub. Formal dining room, mudroom and first floor laundry complete the first floor. The second floor shows a large guest bedroom, full bath and relaxing loft area.
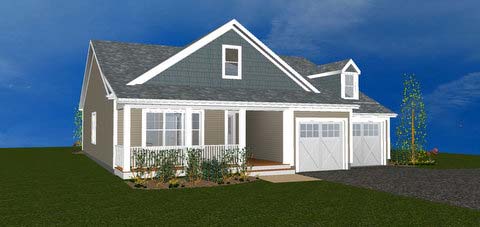
The Seacrest
View Floor Plan
Everything you could need all on one level! The open great room, kitchen and dining allow for great entertaining. The master suite features double walk in closets and spacious master bathroom with double vanities. A guest suite, study/office, and laundry are also 1st floor conveniences. All of these wonderful features surround the open kitchen, dining area, and family room. This home is complete with a two-car garage.
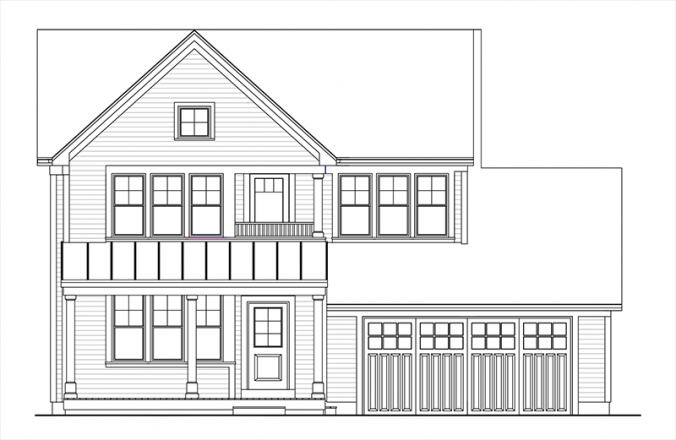
The Spinnaker
View Floor Plan
The Spinnaker offers a wrap around front entry porch in the traditional New England style Design. A spacious open country size kitchen expands into the great room with cathedral ceiling and elegant gas fireplace. Off the inviting foyer welcomes you into a private study, powder room and dining room for your first floor living. The second floor shows a spectacular master suite with double walk in closets and inviting bath room. Two additional family sized guest rooms, full bath and convenient laundry room are also located on the second floor. Need more space? This design has an optional bonus room should you need to expand.
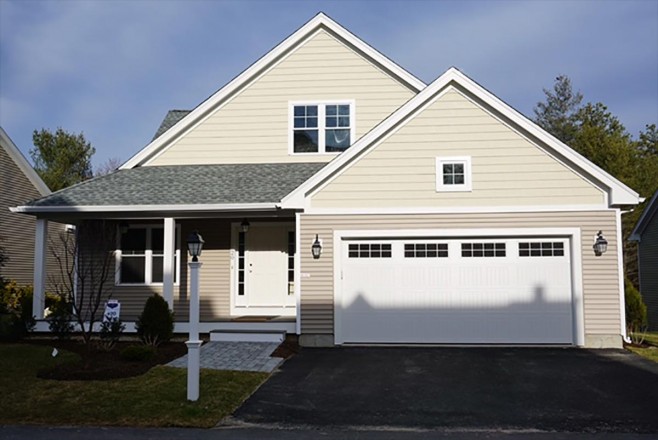
The Bowline
View Floor Plan
This first floor living home offers a expansive master suite, home office, country size kitchen/ dining area. fireplaced great room, and convenient laundry. Guests will never leave with the second floor comfortable bedrooms and full bath. A full walkout basement backing up to a private wooded setting offer future space if needed.

The Admiral II
View Floor Plan
This popular design also offers main level living with a master suite/ his and her walkins/ separate shower and soaking tub bath. Nice kitchen with center island, a private study in the front of the home, great room perfect for entertaining, large rear deck ready for your family and guests, Two large second floor bedrooms and full bath with tub.
